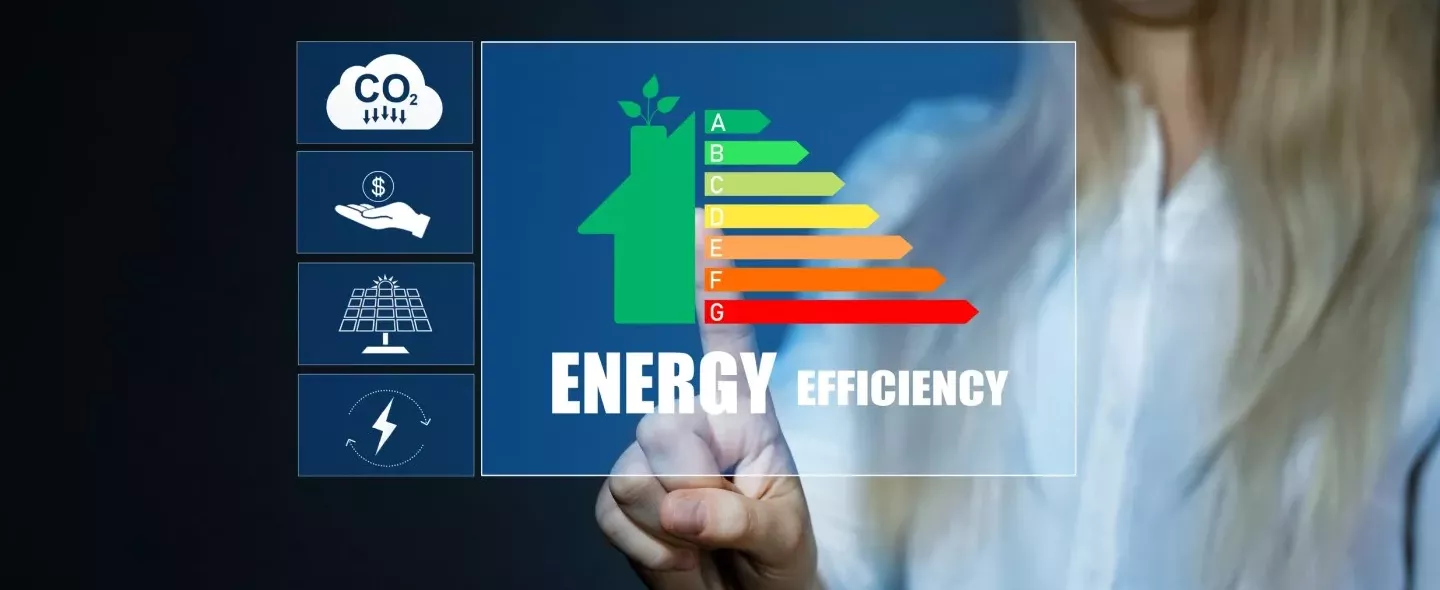SOCOTEC assists you to optimise the constructed environment, with health, comfort, energy and safety as important spearheads.
SOCOTEC optimises the constructed environment. The spearheads of our approach are health, comfort, energy and safety. This can be guaranteed in the design of new buildings. In existing buildings, which are not up to par or require improvement, we can carry out theoretical and practical research and provide advice on how to improve. We have various possibilities at our disposal for this.
Building Simulation
A building simulation, with Vabi Elements, can be used for a new building to test the building design with the technology applied against the expected performance during use. For existing buildings, an existing situation can be simulated. The existing situation can then be used to theoretically look at what needs adapting to improve the situation.

Talk to our experts
A building simulation visualises how a building performs with regard to health, comfort and energy. This is presented in tables, graphs and 3D visualisations. The results of the building simulation calculation reveal whether the building and installation achieve the desired level of health, comfort or energy consumption. Various scenarios can subsequently be calculated.
Thermal Bridge Simulation
The physics properties of a building are very important and they largely determine the level of comfort and energy consumption. Since homes are increasingly well insulated, it’s all in the details. The structural junctions – that is to say where various constructions come together – are the weak point. The design of these junctions is important to a good building physics design. Using the TRISCO program, we can calculate these junctions (thermal bridges) and test them against the requirements of the Building Code. A thermal bridge calculation makes it possible to make changes on time during the design phase. For example insufficiently insulated details, which can subsequently lead to problems with damp due to (internal) condensation. Moreover, existing details can be calculated to identify what needs to be adapted to improve matters and reduce a thermal bridge.
Simulation of Photovoltaic Panel energy production
With a simulation of the expected energy production of photovoltaic panels, an accurate picture can be painted of what can actually be expected of a certain arrangement of photovoltaic panels. We use the PV*SOL premium software for this. Within the program, a 3D model is generated. The model comprises the property itself, as well as any obstacles such as trees or surrounding buildings. The photovoltaic panel installation is then modelled. It is thus possible to simulate what can be expected from a particular arrangement. Performance agreements, such as for example a net zero energy home, can then be guaranteed, with thorough substantiation.

Exceeding temperature limits (Summer comfort)
The Building Code stipulates that in summer, homes may not become too hot for a longer period of time. In the software that calculates the BENG indicators in accordance with the NTA 8800 method, this summer comfort is called the TO-juli indicator. Summer comfort is an indicator that provides insight into the risk of exceeding the temperature limit for each orientation of the building and it serves as a rough assessment framework.
With a dynamic calculation of exceeding the temperature limits, the way a home heats up can be calculated more accurately, making it possible to calculate the exceeding of the temperature limits at room level. This can offer a solution when the TO-juli does not suffice or other private requirements have been set with regard to overheating.
Cooling load Calculation
With the Vabi Elements program, it is possible to carry out a cooling load calculation in accordance with the NEN 5067 method to determine the cooling load in rooms and buildings. For an optimum indoor climate in the building, the temperature is crucial. To guarantee a pleasant temperature in summer, the cooling load of a building must be calculated. The cooling load calculation determines the capacity required of a cooling system to bring rooms to the desired temperature. All the rooms together determine the capacity of the cooling system.
Heat loss Calculation
With the Vabi Elements program, it is possible to carry out a heat loss calculation in accordance with the ISSO 51, 53 or 57 method to determine heat loss in rooms and buildings. For an optimum indoor climate in the building, the temperature is crucial. To guarantee a pleasant temperature in winter, the heat loss of a building must be calculated. The heat loss load calculation determines the capacity required of a heating system to bring rooms to the desired temperature. All the rooms together determine the capacity of the heating system.
Installation advice
Installations are necessary to make buildings function in a healthy, comfortable, energy-efficient and safe way. Within building optimisation and energy performance, we offer advice on which installations should be applied to achieve the required performance. We can record this in the design drawings and a technical design brief. The contractor can then further elaborate this into a design that is ready for execution.
Learn more about building optimisation?





