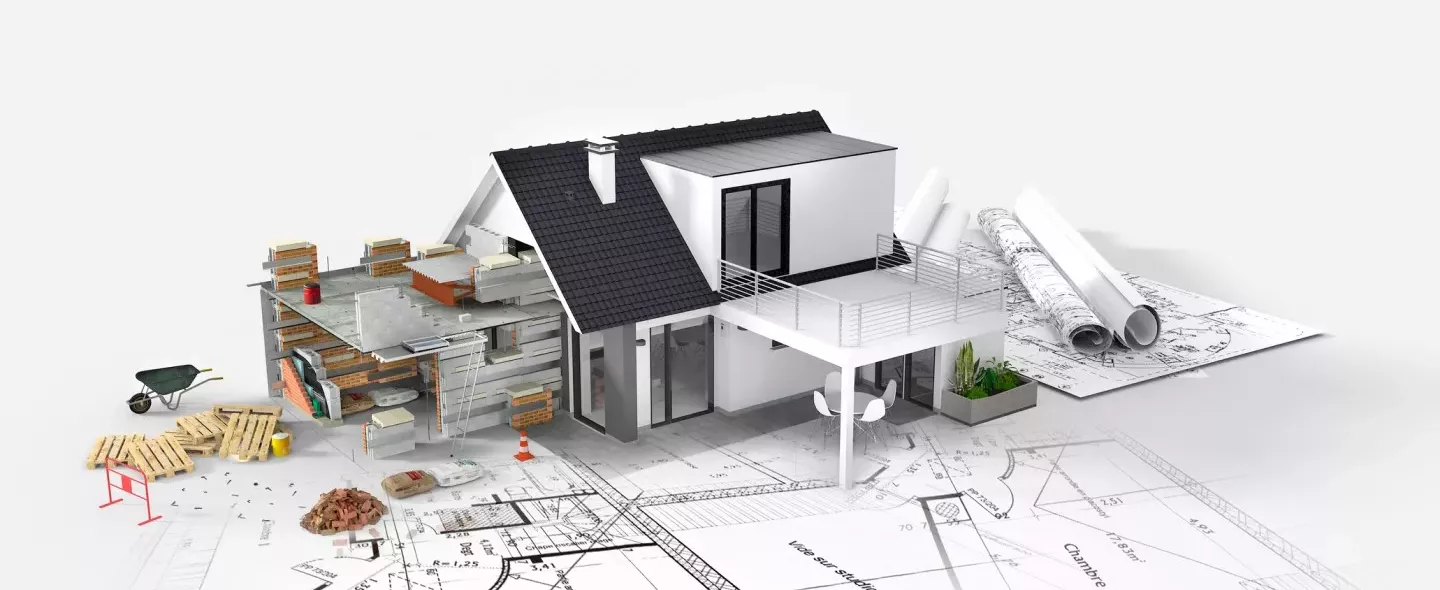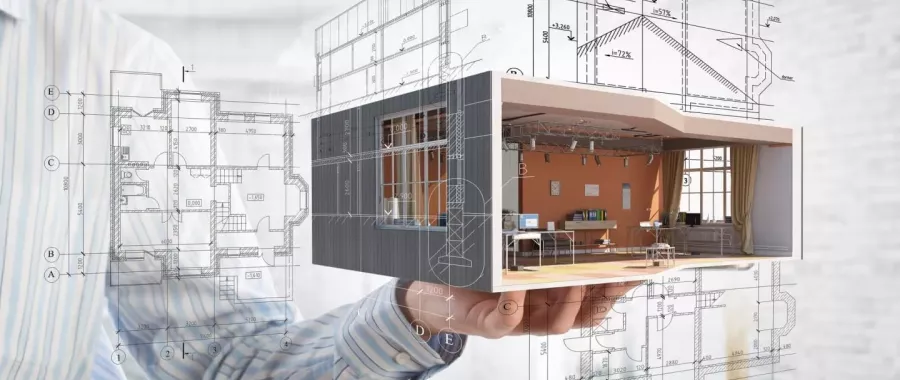SOCOTEC converts installation drawings into an editable Autocad version. The CAD drawings can then be supplemented with pipeline calculations, building calculations and a project budget. Floorplans are drawn up in accordance with NEN 2580.
Do you need contract drawings, working drawings, sparing drawings, scale drawings or as-built drawings for drinking water installations? Then our initial contact will be via our firm’s office. It is the point of contact for a new design or request for an offer. We make these installation drawings for water systems using Stabicad in combination with Autocad.

Talk to our experts

Using
Autocad

When we receive a draft of an installation drawing, we can do the following for you:
- Convert (old) paper drawings to CAD
- Make as-built drawings in case of changes and extensions
- Translate contract drawings to working drawings
This work can be supplemented with:
- Pipeline network calculations for the installation technology
- Building calculations (transmission)
- Checks against standards and regulations
- Project budget: the project is divided into clear phases so that it is easy to follow. It provides insight in the purchase of materials and assembly time available
Finally we draw up floorplans in accordance with the NEN 2580 standard.
When we receive a draft of an installation drawing, we can do the following for you:
- Convert (old) paper drawings to CAD
- Make as-built drawings in case of changes and extensions
- Translate contract drawings to working drawings
This work can be supplemented with:
- Pipeline network calculations for the installation technology
- Building calculations (transmission)
- Checks against standards and regulations
- Project budget: the project is divided into clear phases so that it is easy to follow. It provides insight in the purchase of materials and assembly time available
Finally we draw up floorplans in accordance with the NEN 2580 standard.
NEN 2580 floorplans
A NEN floorplan is a floorplan in which the measuring occurs in accordance with the regulations of NEN 2580. A NEN 2580 floorplan offers a clear picture of the surface areas and volumes of the building. With this standard, it is possible to calculate amongst other things the lettable floor area (VVO), net floor area (NVO) and gross floor area (BVO). We process the floorplans in Floorplanner and/or in Autocad.
For housing and non-residential construction
We make the drawings for the drinking-water installation and floorplans in accordance with the NEN 2580 standard for both housing and non-residential constructions. The drawings can be sent in digital form. We also make colour plots.
Would you like more information about our services?





