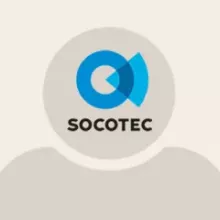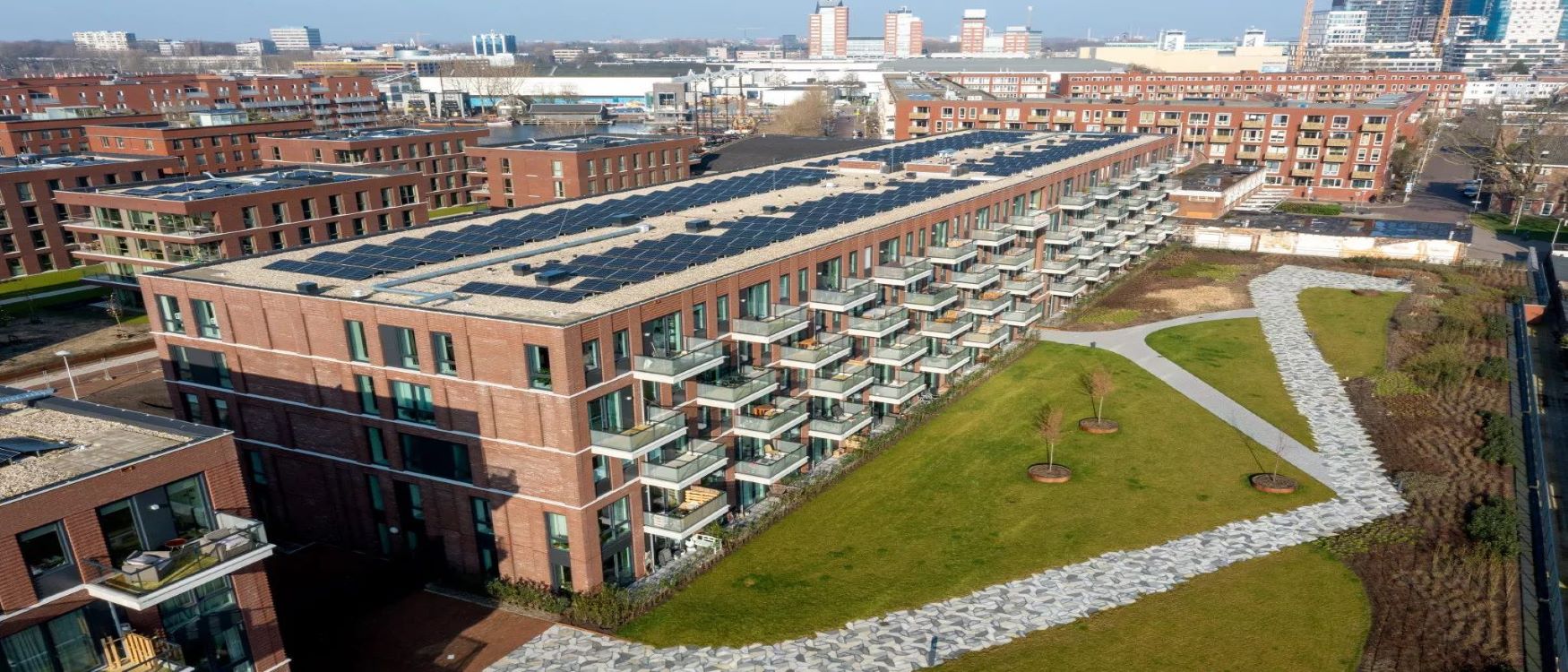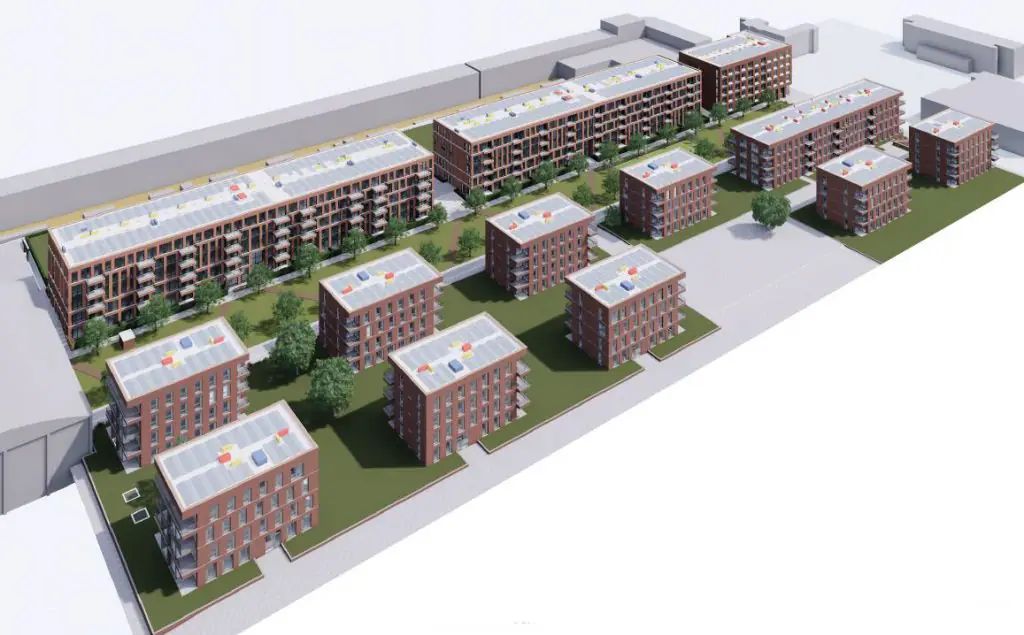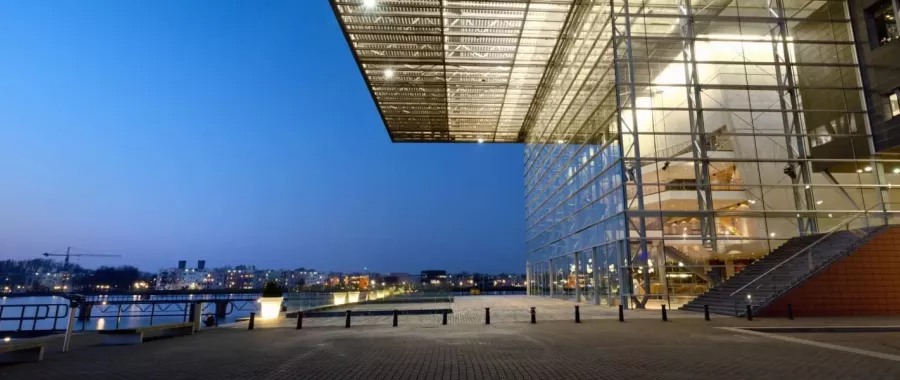PROJECT INFORMATION:
Project name: 416 apartments Heycop Utrecht
Date: completion March 2024
Client: Plegt Vos
Location: Utrecht
Size : 416 apartments
Project film: n/a

Talk to our experts
PROJECT SUMMARY
On the site of soup factory Intertase on the edge of Utrecht's Parkhaven district, Plegt-Vos has realized 416 brand-new, sustainable apartments. SOCOTEC Building Performance regularly carries out work on behalf of Plegt-Vos.
For this assignment, we were asked in 2021 to provide energy labels for 416 apartments. We were also commissioned to provide airtightness measurements and carry out thermographic inspections. For each block, we carried out two airtightness measurements and inspected four blocks with thermal images. All the results we obtained by carrying out measurements and inspections met the set standards.
PROJECT DESCRIPTION
The municipality has drawn up a so-called building envelope for this project. This describes the preconditions for the redevelopment of the site. One of these conditions was that Heycop had to contribute to healthy and sustainable development. In order to achieve this during construction, SOCOTEC Building Performance was asked to carry out inspections to determine the energy label and airtightness of each block. This work was scheduled approximately three weeks prior to the completion of each block. As soon as a block was almost finished, we traveled from our location in Beilen to the Heycopplein in Utrecht.
In the winter period 2022/2023 and 2023/2024, we carried out two thermographic inspections or a heat scan. These measurements were scheduled separately from the other inspections, because this inspection can only be carried out at a temperature difference of 15 degrees.
We were able to inspect the first block that was ready from an aerial platform. Due to the height of the buildings, there may be reflections in the thermal images. This has to do with the angle of entry and dropout. To reduce the reflection from the sky as much as possible, we also performed scans at altitude. This gave us an optimal picture of the status of the building and allowed us to properly assess whether the thermal envelope fits together properly. These scans also showed that the apartments met the set standards.






